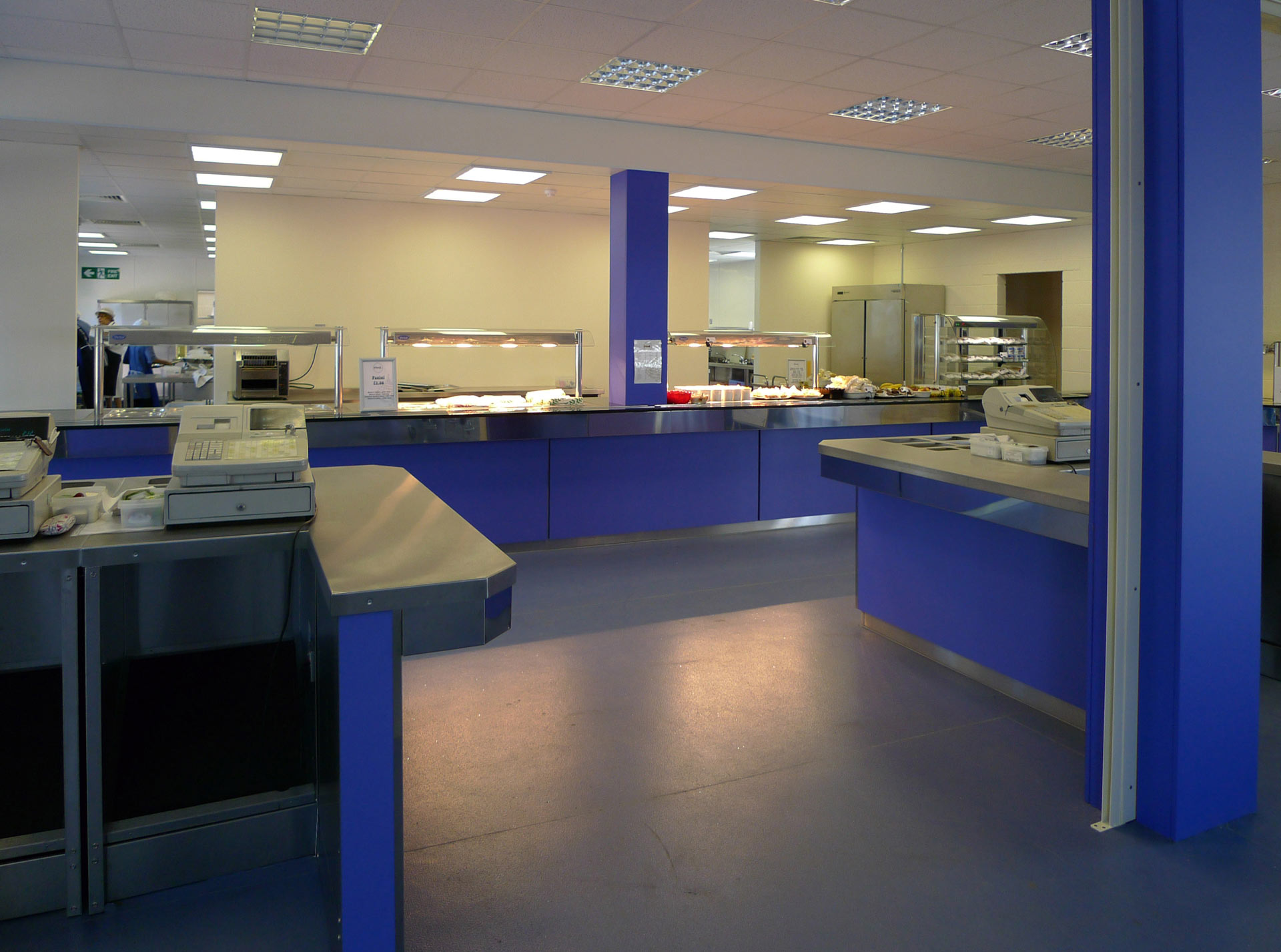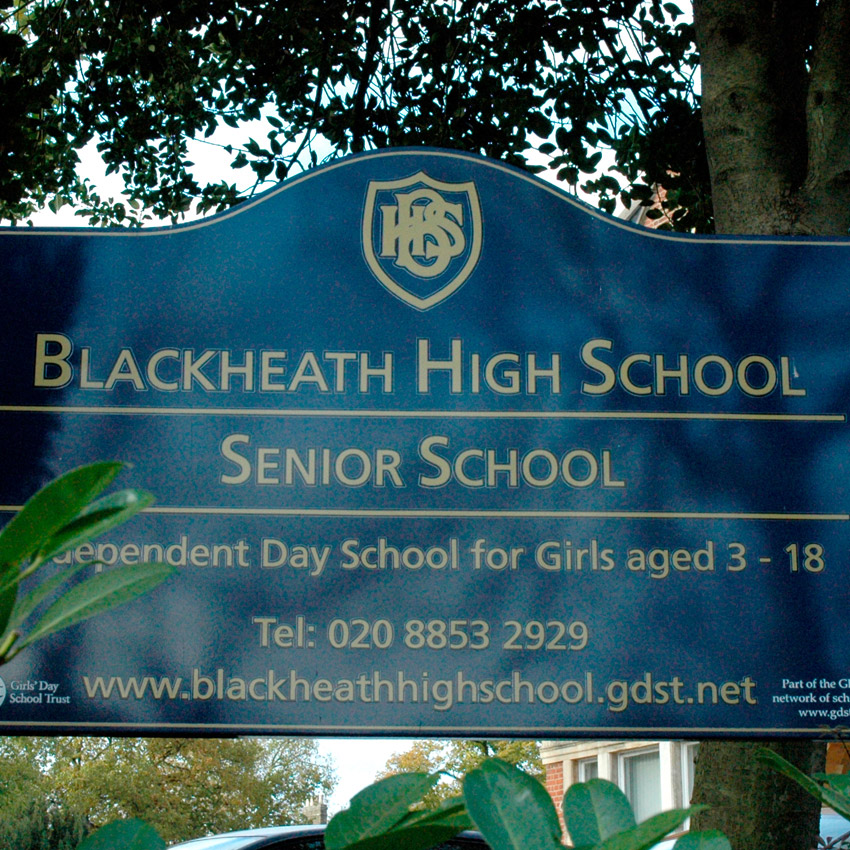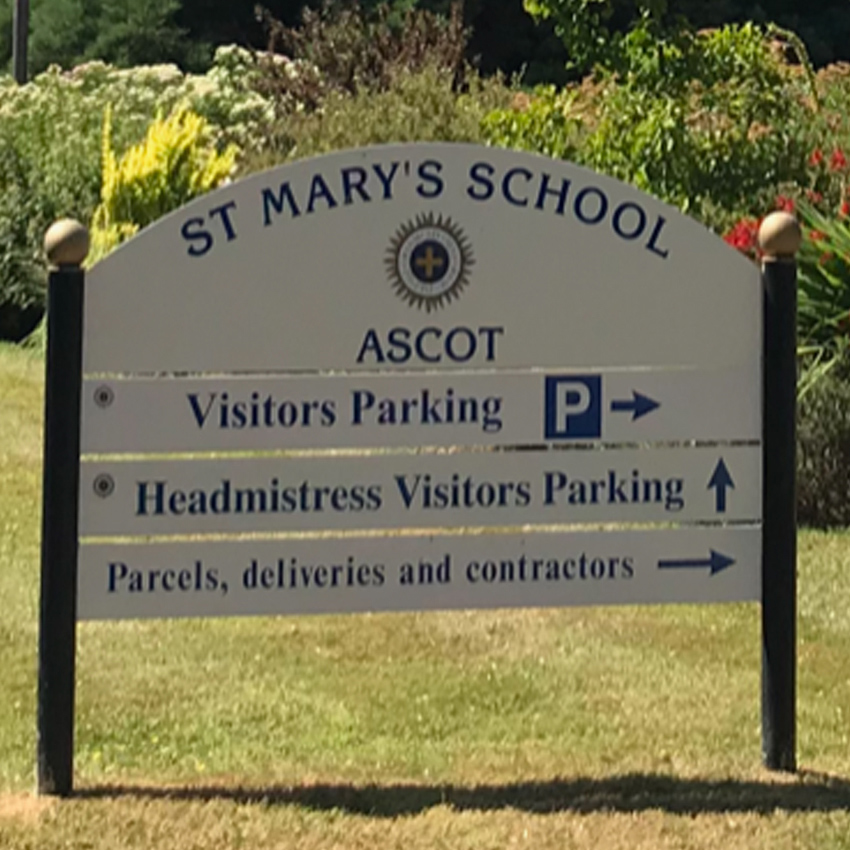An outstanding academy that supports all pupils on an exceptional journey
Claremont School has always been a leader in education. Ofsted recently pronounced it as ‘outstanding – a school that provides exceptionally well for all its pupils’ needs’. Because Claremont takes an altogether holistic approach to its pupils’ welfare, as part of a regeneration, the decision was taken to build a major extension with the main purpose being to provide a substantial dining hall complete with brand new school kitchen – all fronted by a super stylish servery.
We were brought into the project by the architects to provide a kitchen and servery capable of providing food for 1500 or more children.
Our layout incorporated the key elements of storage, preparation and service in a way that maximised efficiency in every area – from goods being delivered right through to pupils being served. Our brief included walk-in refrigeration, a large dry store, kitchen, wash-up area and servery.
Prime cooking is focused around a large central island while beyond this are 4 x double mobile benches which create extra work space whenever and wherever required.
Food is served from a stunning, custom built, cobalt blue (the school’s house colour) servery that stretches right across the hall. The spectacular result works superbly at every level.

Related casestudies
It starts with a conversation
Whether you’re in the earliest stages of planning or you have a site that’s ready to go, it’s never too early to involve us. We can advise and assist you at every stage so let’s a start the conversation today.




