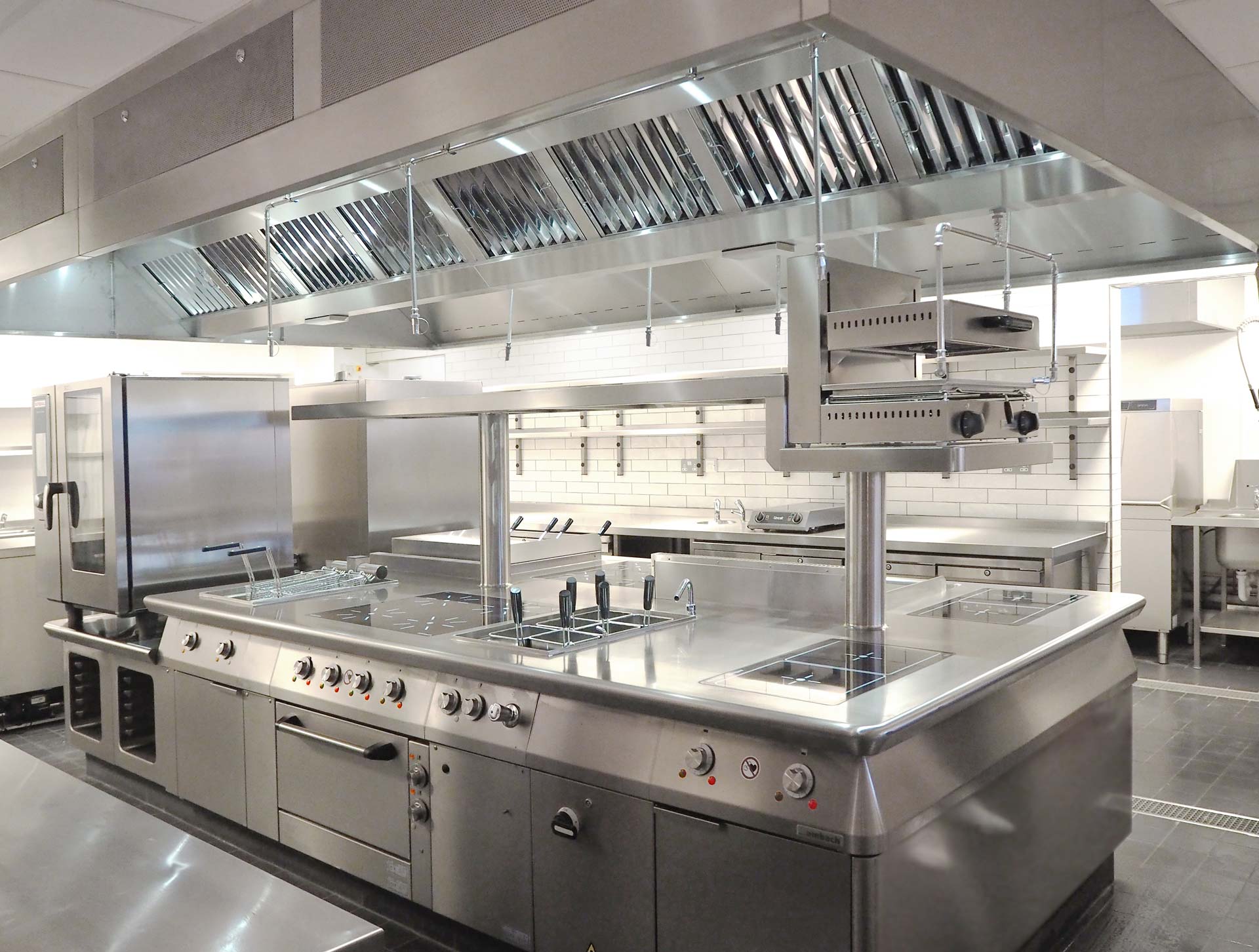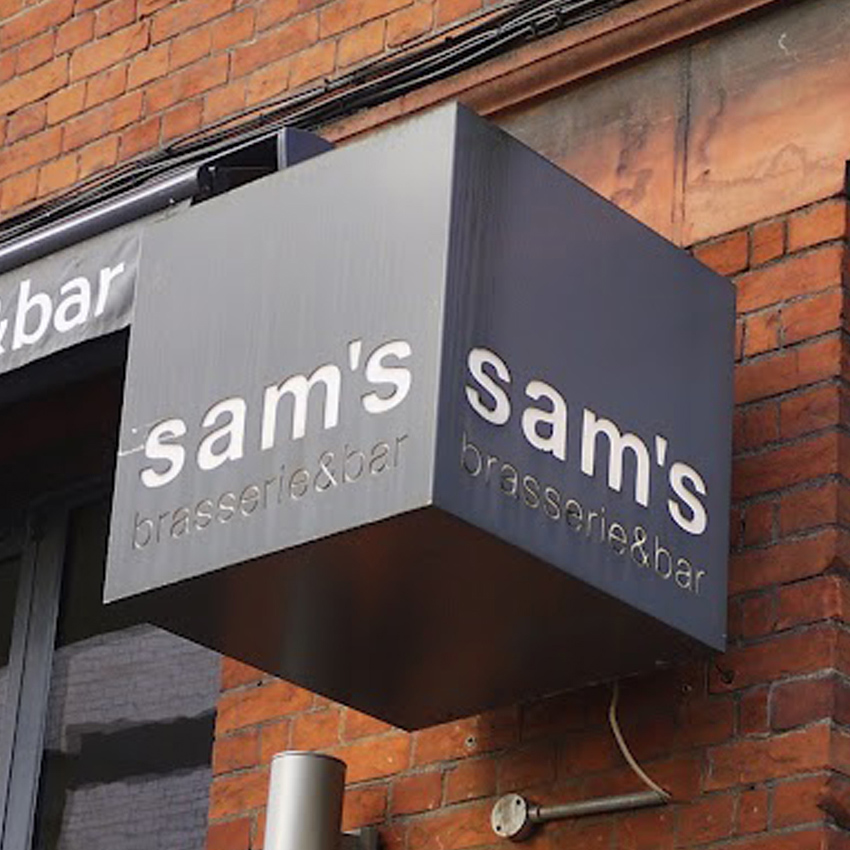An informal yet very stylish restaurant and bar overlooking the Thames
Sam’s Riverside in Hammersmith is Sam Harrison’s third and most ambitious restaurant to date. With Rowley Leigh brought in as Catering Director, the pair were planning to turn this spacey, 4000 square foot venue into an all-day brasserie serving superb food within an informal ambience.
Sam had forged a close relationship with Nelson Commercial Kitchens when they designed and installed his previous kitchens so, once again, we were brought in to design his new venture. “The Nelson team always provide the perfect level of service,” he explains. “With this project, they took on board absolutely everything we wanted to achieve and came up with some clever suggestions and a design that works on every level.”
The kitchen is effectively split into two halves – hot on one side and cold on the other – each with its own dedicated pass. A large Ambach island suite dominates the ‘hot’ half of the room. It features 12 induction rings, a gas lavastone grill, a pasta cooker, 2 electric ovens, an electric grill and 2 gas grills.
At the pass end is a centrally sited Ambach salamander grill meaning diners can enjoy watching their dishes being finished while, at the far end, are 2 x 10 grid combi ovens. Adjacent to the island suite is a bank of meat and fish refrigeration, a coldroom and a dedicated preparation area. Nelson has also created a dishwash room by the very front of the kitchen which means that used crockery can ‘disappear’ quickly and easily out of sight of the restaurant.
Alongside the Ambach range is a large island larder unit, divided into two halves by a support pier, with a generous countertop for prep work. Beyond this, in full view of the eating area, is the ‘cool’ pastry section with a marble counter so that diners can watch the chefs at work. The pastry section also features its own combi oven and induction hob so that only minimal heat is generated.
The restaurant is already attracting a lot of customers and gaining glowing revues. However, its floor to ceiling windows looking out directly on to The Thames will boost its popularity even more during the warmer months ahead. As well as the 90 or so diners the restaurant can accommodate, the terrace will provide a verdant al fresco space for about 50 more.

Related casestudies
It starts with a conversation
Whether you’re in the earliest stages of planning or you have a site that’s ready to go, it’s never too early to involve us. We can advise and assist you at every stage so let’s a start the conversation today.




