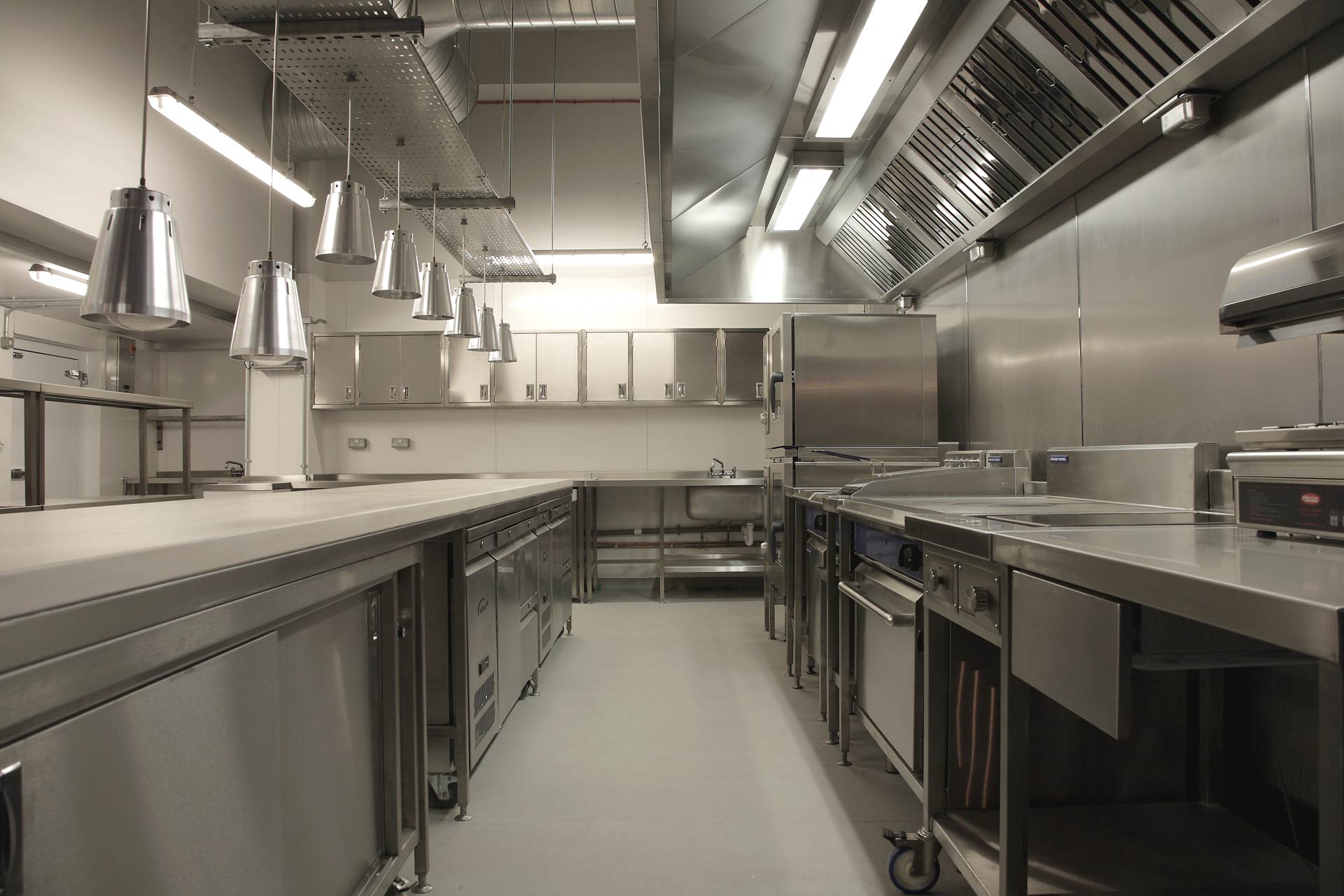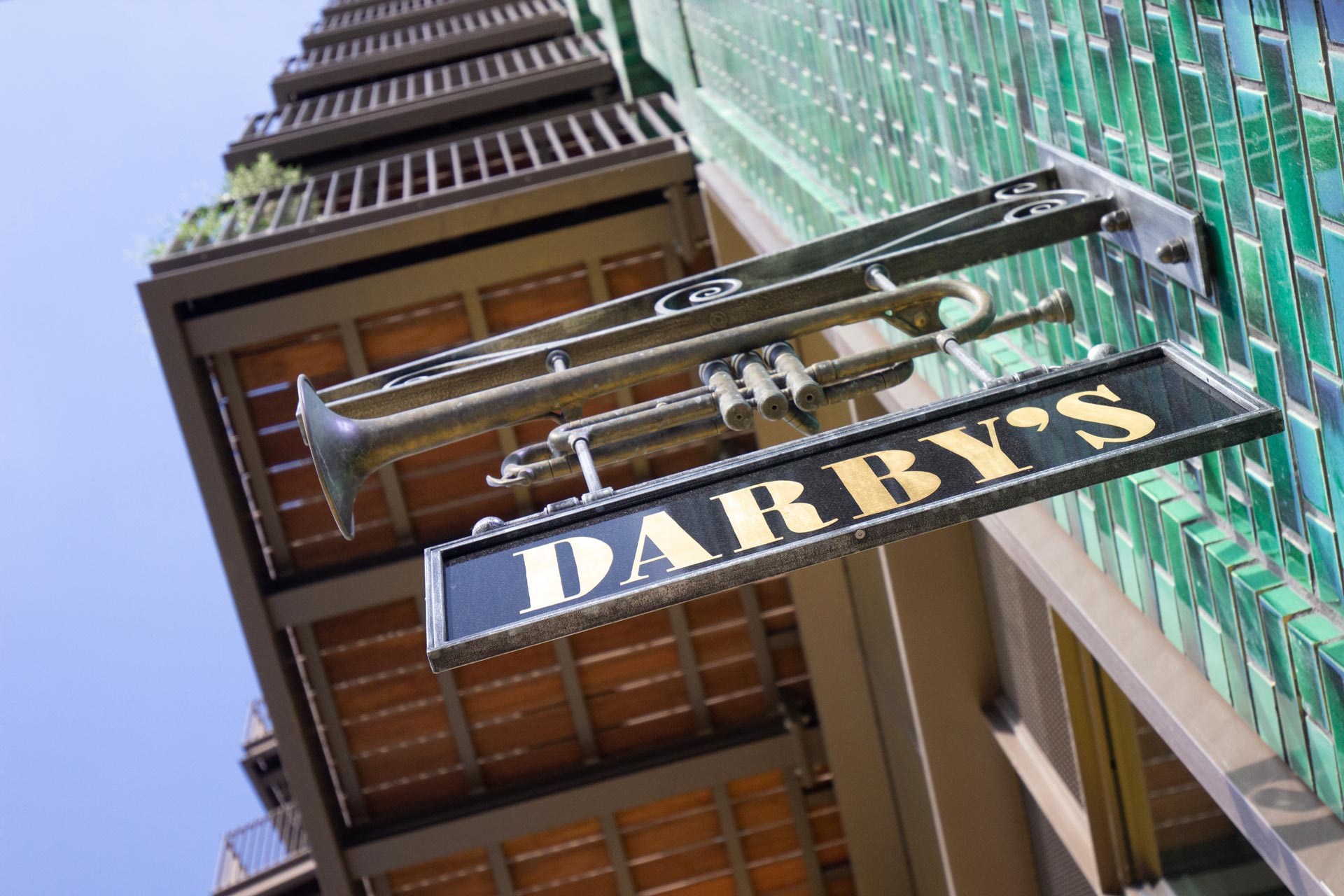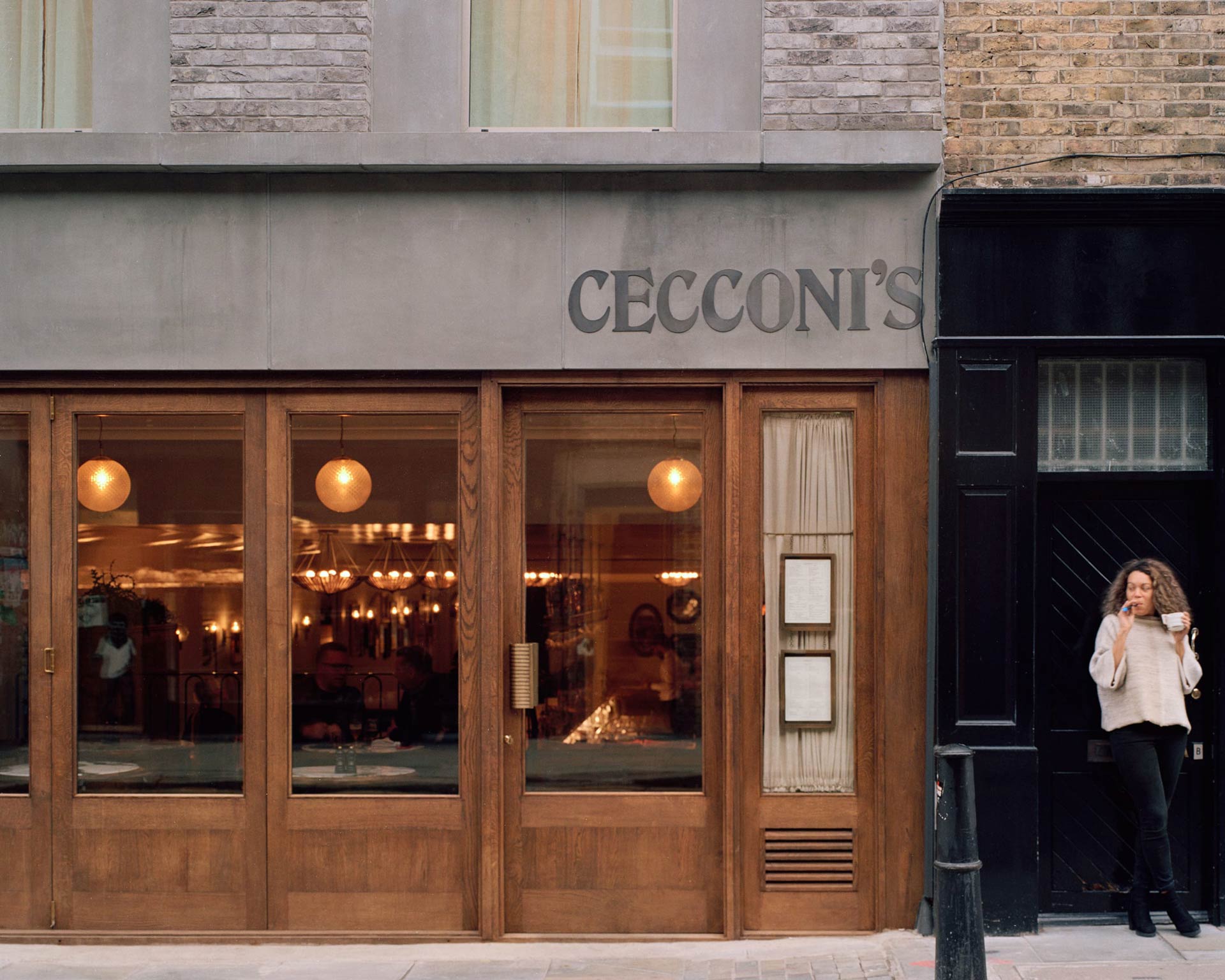A contemporary, artsy bar and restaurant
2015 marked the beginning of The Laundry’s new identity as a restaurant operating solely with resident chefs at the helm, making it one of London’s most interesting and exciting dining destinations. The kitchen has already witnessed a few notable names including Ben Spalding, Selin Kiazim, Check On’s Terry Edwards and George Craig and Dorshi’s Jolly and Radhika. Many more chefs have made the kitchen their own for a few weeks including Scott Hallsworth whose Kurobuta and Joe’s Oriental Diner restaurants are currently commanding rave reviews.
Raj Nayak, who manages and co-owns this cavernous, one time operational laundry, was renovating the building, he divided it into two distinct areas. The vast basement is used for holding music events, as a film and photography location and for film screenings while, at ground level, there is a kitchen, long cocktail bar and eating area.
Although, initially, Raj planned to open the canteen with his own, in-house chef running the kitchen with a brasserie style menu, he envisaged the residency idea as a probability for the future. Therefore, when he called in Nelson Commercial Kitchens to design and install the kitchen, he was able to brief them fully about his plans.
Without a definitive menu, or even cuisine style, the keyword for the project was ‘generic’. The equipment had to be very carefully considered as it had to be as versatile as possible – and it needed to come in on budget. As well as this, a large part of the kitchen would be on view to diners so had to look great. “We took on board what Raj was hoping to achieve and, with a great deal of design input, created a very versatile layout that would support all types of menu and accommodate a large number of kitchen staff,” explains John Nelson, who headed the Nelson team.
The kitchen was divided into several zones, the positioning of which was partly determined by the existing walls and doorways. The main cooking area, which can be seen from the eating area, comprises a solid top range cooker, 2 combination ovens, a chargrill, a plancha, a salamander and twin fryers. Opposite this is the pass and adjacent to it is a large pastry area.
At the other end of the kitchen, John created an extensive dishwash system centred around a Nelson Advantage pass through. Most of The Laundry’s refrigeration requirements are provided by a generously sized, custom built cold room, with additional fridges and freezers around the kitchen.

Staff behind the massive 9.5 metre bar, which Nelson also designed, often have to contend with large numbers of guests generated by the various events so, calling on their considerable experience designing glasswashing systems, Nelson’s design team created several, multiple, fully equipped workstations that help bar staff keep abreast of demand and provide a rapid service.
“We’re thrilled with the kitchen and bar,” explains Raj. “Nelson provided a very professional and competent service and gave us a lot of useful advice in the process. They stayed within budget too. The proof, of course, is in the proverbial pudding, and all our resident chefs and their teams have been delighted with the kitchen design.”
Related casestudies
It starts with a conversation
Whether you’re in the earliest stages of planning or you have a site that’s ready to go, it’s never too early to involve us. We can advise and assist you at every stage so let’s a start the conversation today.




