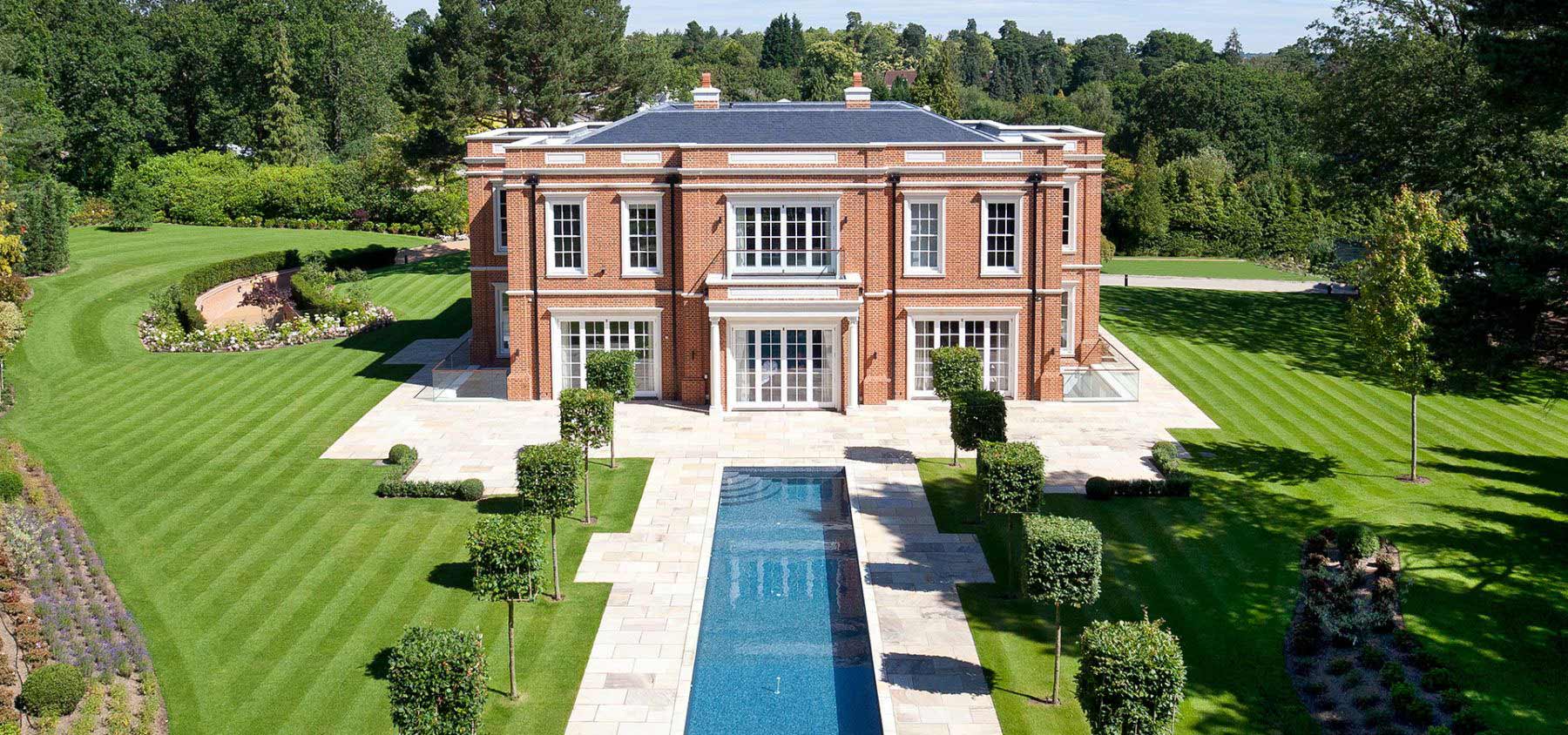
Private houses of a certain calibre often incorporate a discreetly located commercial kitchen, intended for the sole use of either live-in, or contracted, private chefs. This provides a familiar environment and the firepower necessary for chefs to produce food of an elevated quality, in a volume and timeframe that would simply not be achievable in the family kitchen, no matter how highly specified. We have carved our expertise in this specialist area over several decades, working with some of the UK’s most esteemed luxury house builders.
THE PREMIER LEAGUE
Usually referred to as prime and super-prime, homes in this category fall into the very top 5 percent of UK housing stock with prices starting from around £10m. These are homes that are designed to provide an exceptional level of luxury to the owners, who are inevitably very high net worth individuals. Often located in the most prestigious parts of London and the Home Counties or set within acres of private grounds in rural settings, they are designed to afford owners an extremely comfortable lifestyle and will often incorporate luxury facilities such as an indoor swimming pool, gym, sauna, cinema, spa and wine cellar.
NO DETAIL OR EXPENSE SPARED
When building or refurbishing these homes, no expense is spared and the finishes and details incorporated will be of the finest quality, always expertly tailored to satisfy the demands of the owners. So, what is our role in this process? Entertaining is an integral part of this lifestyle, whether that involves hosting intimate dinners or throwing lavish parties for a large number of guests. And this is where a commercial kitchen becomes a necessity.
PRESTIGIOUS PROPERTIES OFTEN FEATURE A SECONDARY KITCHEN OF COMMERCIAL STANDARD
A KITCHEN THAT IS INTENDED SOLELY FOR THE USE OF LIVE-IN OR CONTRACTED CHEFS
THE DESIGN AND FUNCTIONALITY MUST ALWAYS PARALLEL ANY PROFESSIONAL KITCHEN
EQUIPMENT SPECIFIED MUST BE ABLE TO DELIVER ANY CUISINE FOR ANY NUMBER OF GUESTS
THE ROLE OF THE COMMERCIAL KITCHEN
Super-prime residences will usually have a full-time team of staff managing day-to-day operations including housekeeping, cleaning, property maintenance, ground maintenance and security. Amongst these will inevitably be a cook or housekeeper who may be responsible for preparing day to day meals from the family kitchen. However, any serious cooking, especially at volume, is best undertaken by professional chefs in a specially designed commercial kitchen.
NO MATTER HOW EXCLUSIVE OR HIGHLY SPECIFIED IT MAY BE, THE DOMESTIC, FAMILY KITCHEN WILL NEVER PROVIDE THE ENVIRONMENT OR FIREPOWER THAT A PROFESSIONAL CHEF REQUIRES
A KITCHEN DESIGNED FOR CHEFS
Commercial kitchens provide chefs with the space, the equipment and the firepower they require to fully utilise their professional skills. So, whether the kitchen will be used by a live-in chef on a daily basis, or by chefs commissioned to cater for dinners, parties and events, it is an entirely different entity to the family kitchen, regardless of how well specified that is. Like all commercial kitchens, a chef’s kitchen will comprise of units constructed primarily from commercial grade stainless steel and will be designed with a major emphasis on functionality and process rather than aesthetics and finish – although, these will always be taken into consideration, nevertheless.
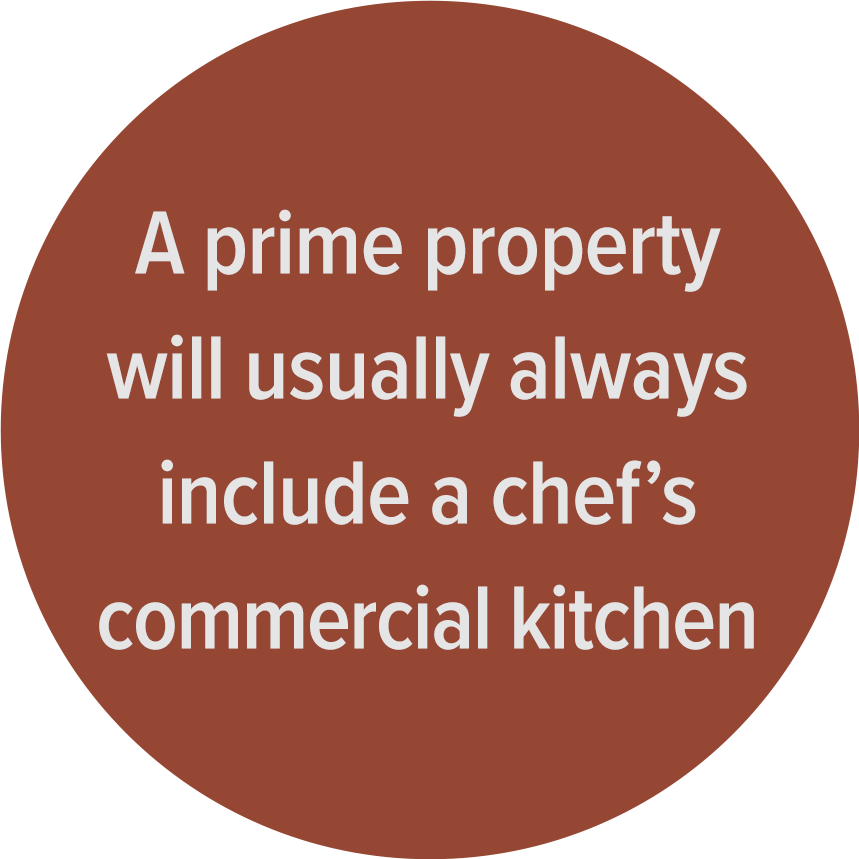
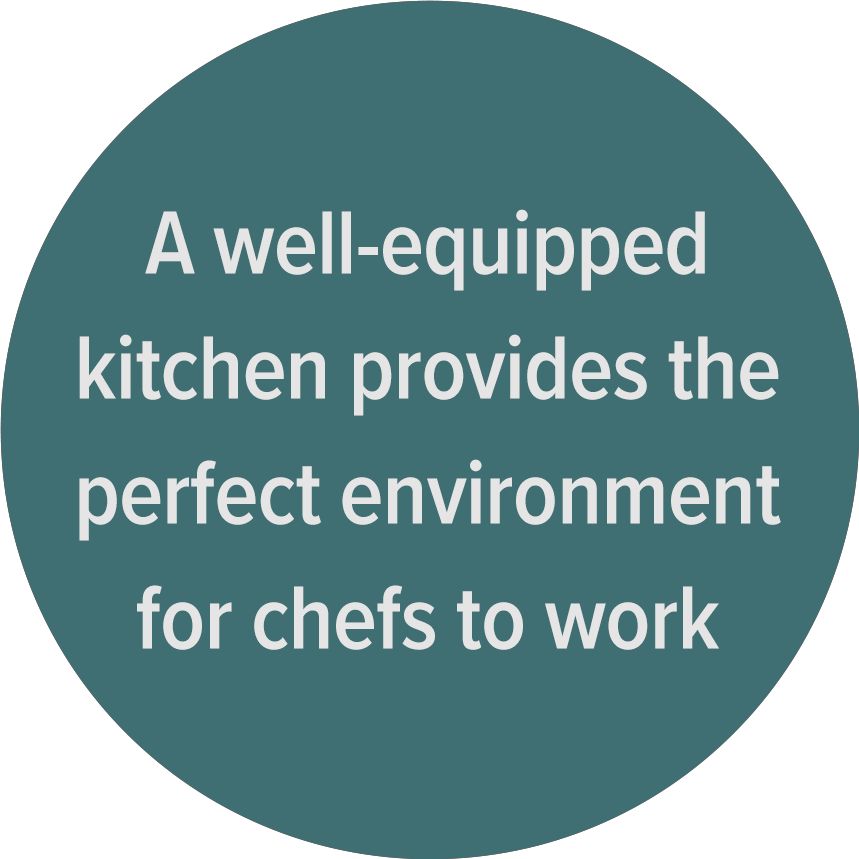
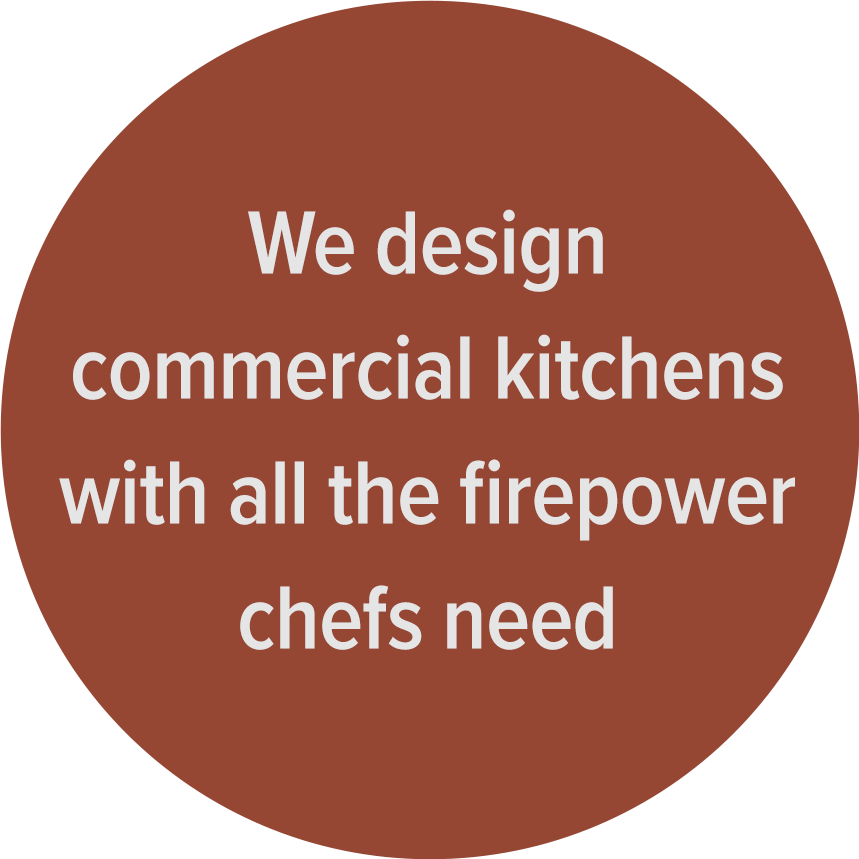

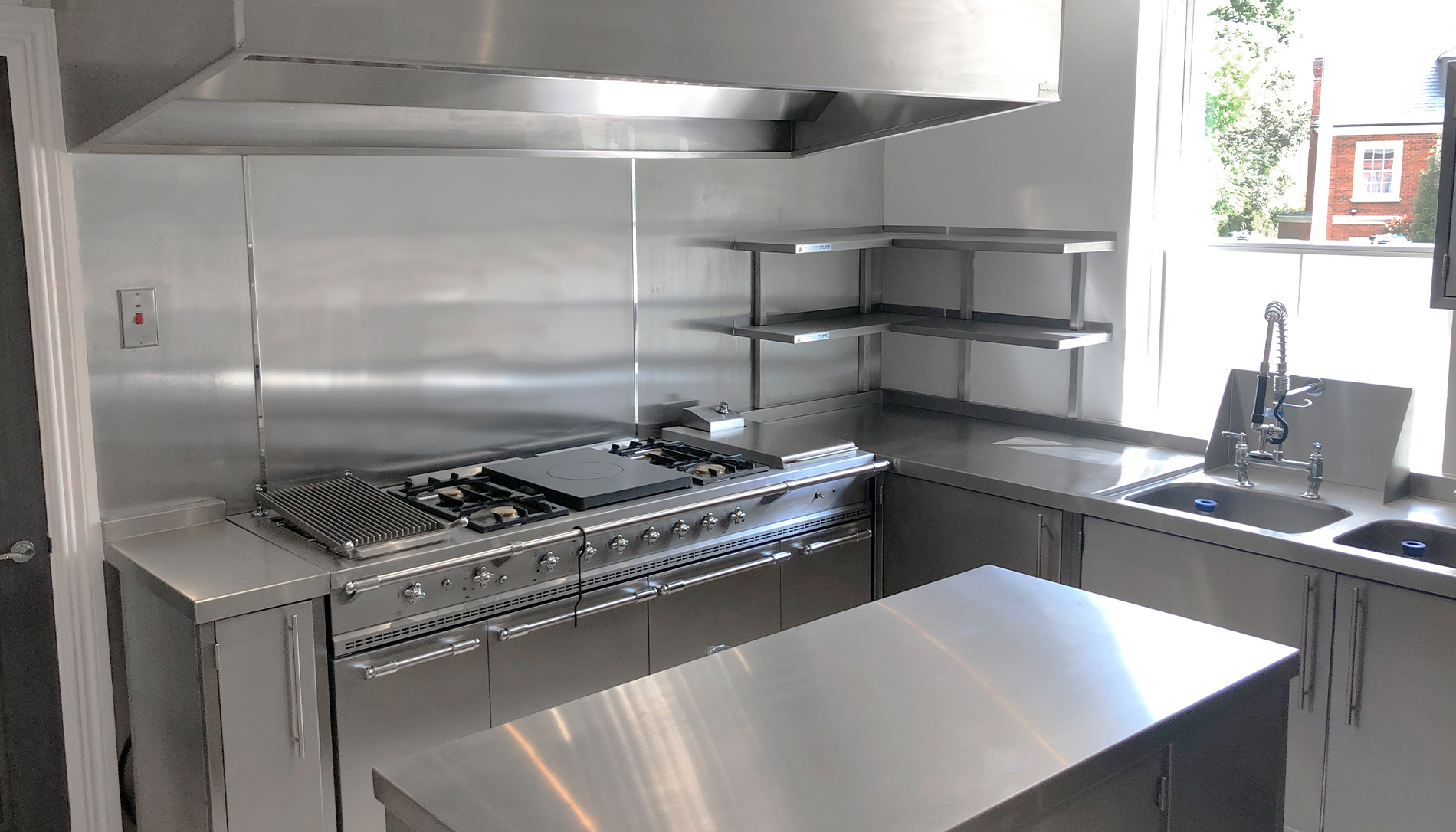
SECRETS OF THE UNDERWORLD
The location of the commercial kitchen would normally be in a part of the house that’s hidden away and largely unfrequented by the owners. It will often be at basement level, tucked away with other behind-the-scenes areas such as plant rooms, laundry, housekeeping stores and staff accommodation. Ideally, it will have its own access to the outside so that food deliveries can be readily accepted, and so that staff can enter and leave without causing any disturbance. Essentially, the kitchen is an invisible entity that exists without intruding on to the rest of the house. Its primary access link to the living areas would normally be via a dumb waiter that enables finished dishes to be collected and served easily and efficiently.
ENTERTAINING IS AN INTEGRAL PART OF PRIME PROPERTY OWNERS’ LIFESTYLE. WHETHER A PRIVATE DINNER FOR FOUR OR A SOIREE FOR SEVENTY A COMMERCIAL KITCHEN IS AN ESSENTIAL ENTITY
BY WAY OF
INTRODUCTION
A build or refurbishment of this calibre will involve a specialist bespoke building company, an architect and a designer and our introduction could come from any of these. In fact, we have been commissioned by some of the UK’s most exclusive house builders who always appreciate our pedigree and specialist experience. Beyond this, we understand the importance of observing the necessary etiquette and discretion required in these sensitive commissions. Our design starts life with the builder’s brief and, where relevant, the views of any resident chefs. This, in combination with our own extensive knowledge and experience, allows us to create a blueprint that delivers on every front.
VALUED CLIENTS
Amongst our clients are some of the UK’s leading builders of prestigious homes including Octagon Developments, Consero and EE Smith. These companies have built their reputations on providing faultless specification and the highest standards of craftsmanship across a vast portfolio of stunning, new build projects and spectacular refurbishments. We are delighted to have been able to match those criteria on the many chefs’ kitchen projects that we have successfully delivered.

A PROFESSIONAL PERFORMANCE
Designing a commercial chef’s kitchen for a private residence requires a considerable level of experience and knowledge to achieve a solution that cleverly combines functionality, safety and aesthetics.
PRECISION, SPEED AND DISCRETION
Even though every kitchen will be different in terms of square footage, shape and anticipated use, the equipment selected must be sufficiently versatile to fulfil the requirements of professional chefs offering different styles of cuisine. Equipment would typically begin with a 6-burner gas or induction range and a highly versatile combination oven. These would be supplemented by additional items of kit determined by the brief. Sometimes, the owners or their chef may request the inclusion of chargrills, griddles, fryers or special cuisine-specific items such as a tandoor or wok cooker.
MAYBE MEET
HALFWAY?
Depending on the level of usage the kitchen is likely to get, we may sometimes discuss ‘crossover’ equipment which falls between commercial and top end consumer design. It includes brands such as Lacanche and Wolf, whose appliances are very durable and versatile, and which combine style and power effectively. However, they may not be suitable for regularly producing high volumes of food.
COOL, CLEAN
AND SAFE
Beyond firepower, we always try to include a copious amount of preparation and plating space. Open shelving and tabling that is commonplace in most commercial kitchens is often better served by fully enclosed wall and floor cupboards. These can of course be made lockable, benefitting chefs with a secure place to store valuable equipment and personal belongings.
A kitchen designed to serve food in quantity will require a generous amount of both ambient and refrigerated storage space to ensure different food groups are held at optimum temperatures. The final, essential requisite is a high-quality dishwasher as part of a meticulously designed, wet area solution.
THE COMMERCIAL KITCHEN REQUIRES ESSENTIAL CONNECTIONS TO KEY INFRASTRUCTURE AND SERVICES. THEREFORE OUR INVOLVEMENT FROM THE EARLY PLANNING STAGES CAN ENSURE THE SMOOTHEST POSSIBLE JOURNEY
STAYING ONE STEP AHEAD
When we are commissioned to install a commercial kitchen within a private dwelling, our involvement ideally starts at the pre-build blueprint stage. This is because the kitchen will require a substantial amount of power and ductwork planning in order to provide effective, bidirectional ventilation. We also need to address the best method of incorporating plumbing pipework around the kitchen as well as a plan to provide the correct drainage connections. These elements alone could dictate where within the building the kitchen is ultimately located and our involvement at this early stage, while planning key infrastructure, can very often prove invaluable.
IT’S NEVER TOO EARLY
Whereas, in the restaurant world, a kitchen project from design to installation can take just a few weeks or months to plan and complete, high-end residential projects often take a great deal of planning and careful coordination. Consequently, the timelapse between our initial contact with the developer, to the date of our eventual installation, can run into years. Therefore, it is undoubtedly beneficial to all parties to involve us from the earliest feasible stage to ensure the smoothest possible journey.
WORKING FROM HOME
For a chef to be able to prepare and cook restaurant quality food within a private home, a professionally designed, restaurant standard, commercial kitchen is an absolute necessity. Functionality and logistics are the main priorities and that covers everything from a considered approach to the chef’s workflow within the allotted space, how food is stored, where it’s prepared and how it is ultimately cooked and served. Also, the design needs to be sufficiently versatile to accommodate the delivery of numerous styles and volumes of food.

SAFE, SOUND AND ON SPEC
Regardless of the fact that it’s situated in a domestic house, a commercial kitchen is a place of work! Therefore, it will be subject to the same regulations and expectations in terms of health and safety, materials and finishes meaning that stainless steel will almost certainly predominate. And, of course, the kitchen must conform to the highest standards of hygiene. Therefore, guidelines and requirements that ensure employees are protected by a safe and comfortable working environment must always be applied. Our vast expertise in the commercial catering world allows us to embrace all legalities within a super-safe and aesthetic design.
OUR MODE OF OPERATION
The challenges presented by installing dedicated, commercial ‘chef’ kitchens in prime and super prime properties are very different to those commonly found in restaurants. But, with our experience and skillset, we pride ourselves in our unfailing ability to find the ideal solution on every unique project. Our exacting process ensures that every detail is considered and that each completed project is met with total satisfaction.
CLEARING THE AIR
Another vital, and sadly inescapable, area to address is ventilation. Cooking professionally generates heat, smoke, grease and other harmful fumes within the kitchen, all of which need to be removed without compromise. Therefore, a well-specified extraction and air-replacement system will regulate air quality, ensuring that the kitchen remains an odour-free, cool and comfortable place to work without having any perceptible effect on the rest of the house. Also, sound and vibration insulation could be a further measure that we can assist with if necessary.
Servicing and Maintenance
We can provide servicing and maintenance checks to ensure that the kitchen is operating as safely, efficiently and smoothly as it was on the day it was installed.
Beyond this, these houses may remain unoccupied for considerable lengths of time so, if the commercial kitchen is not going to be used for an extended period, we would advise that we’re called in to shut it down safely and isolate key services. Of course, we’ll be available to recommission it whenever required.
Our versatility and longstanding experience in commercial kitchen design combined with our professional and personal approach makes Nelson the perfect partner.
Of course, we respect our private clients’ privacy, so we are unable to show examples of past projects in this category. However, some of the prestigious house builders who have commissioned us include:



How can we help you?
Whether you’re in the earliest stages of planning or you have a site that’s ready to go, it’s never too early to involve us. We can advise and assist you at every stage so let’s start the conversation today.




